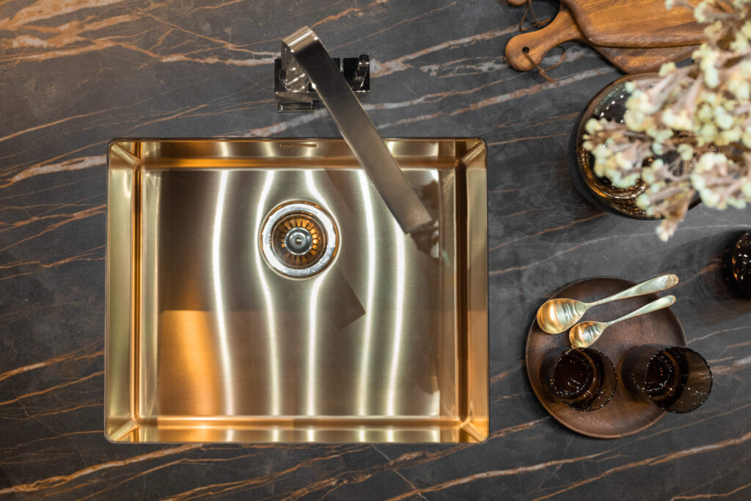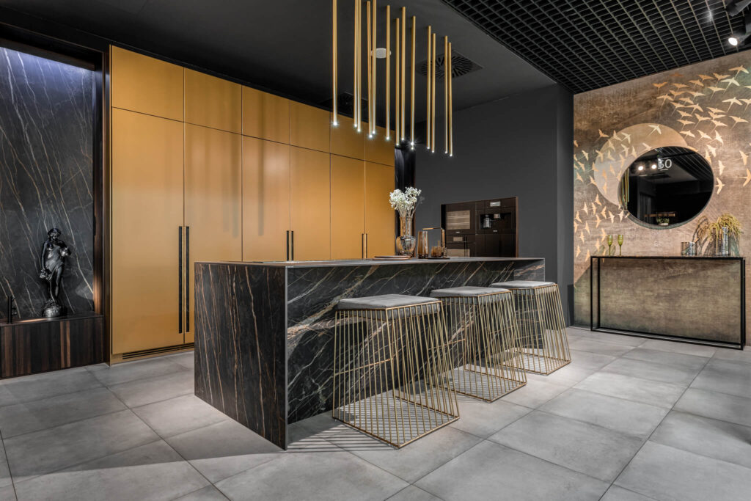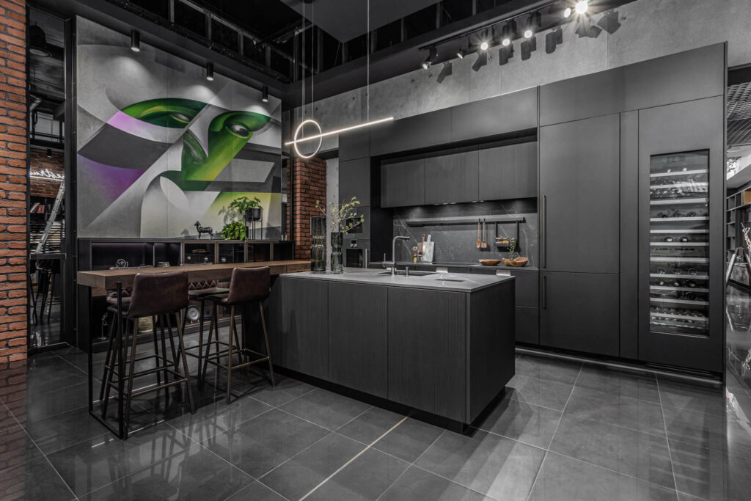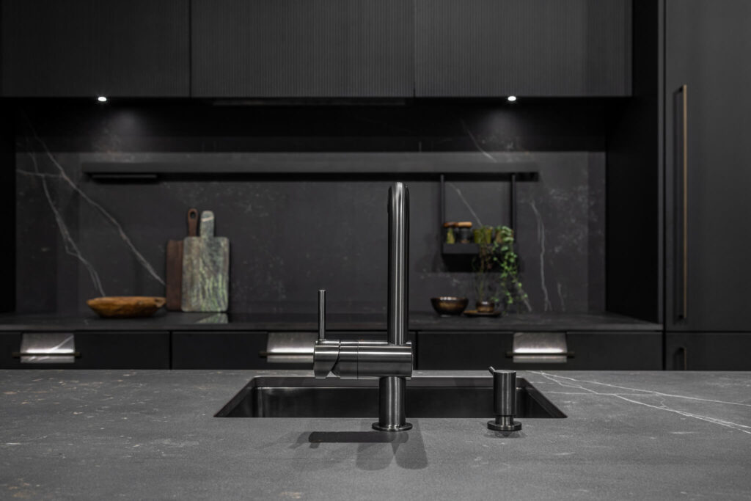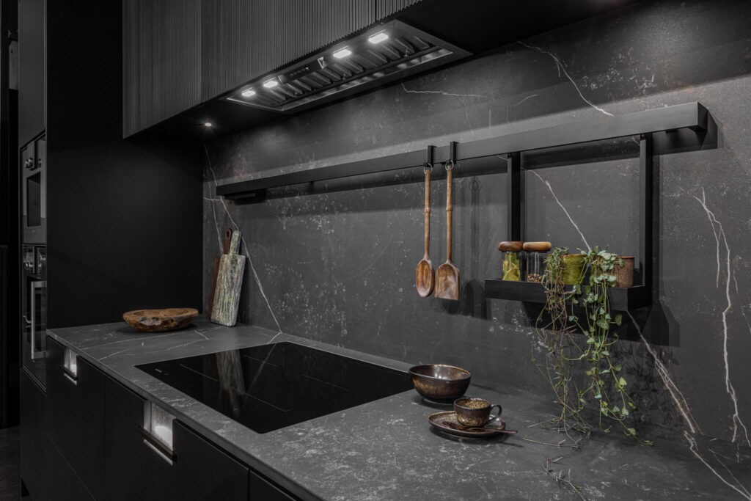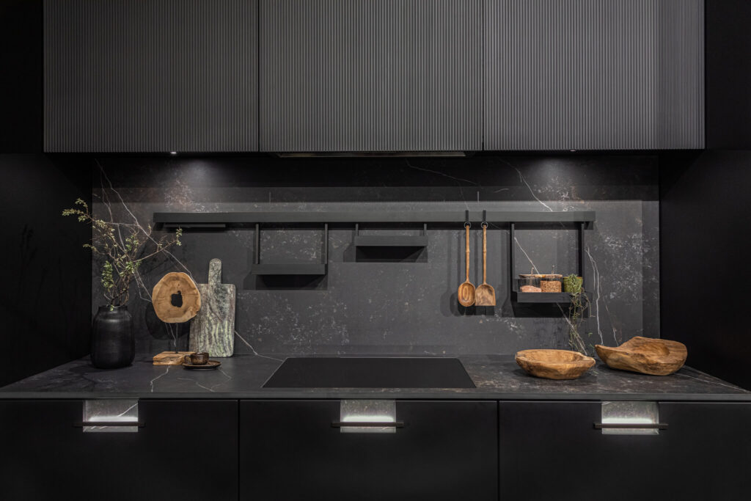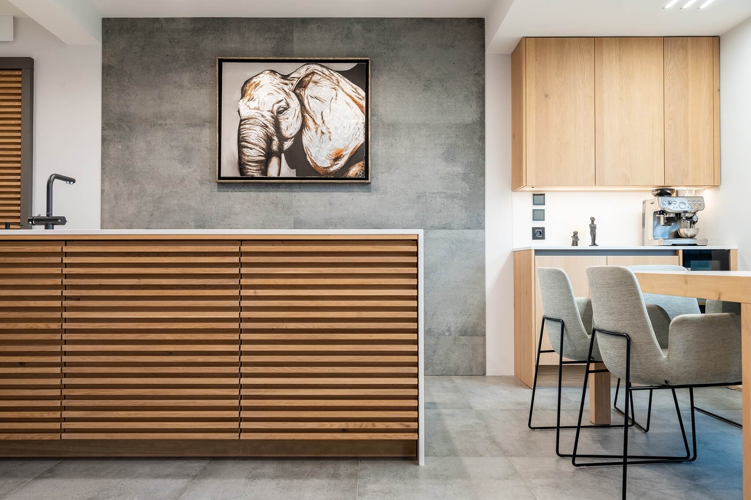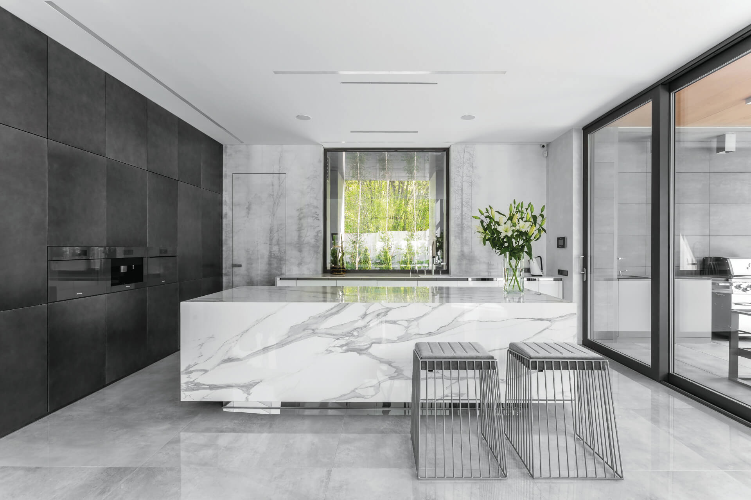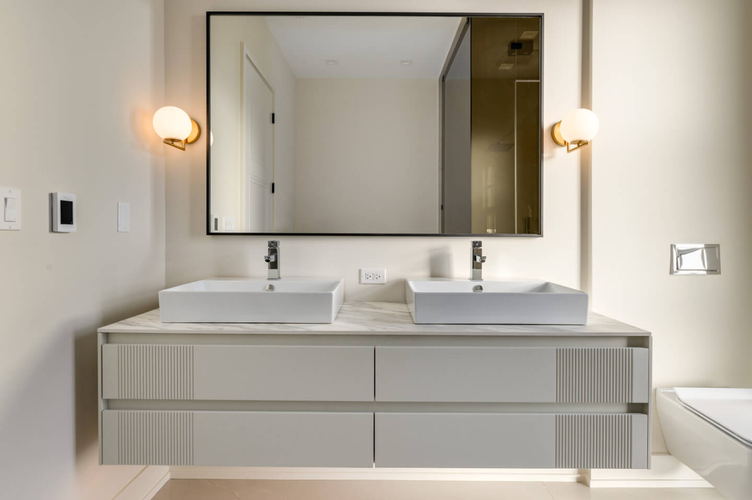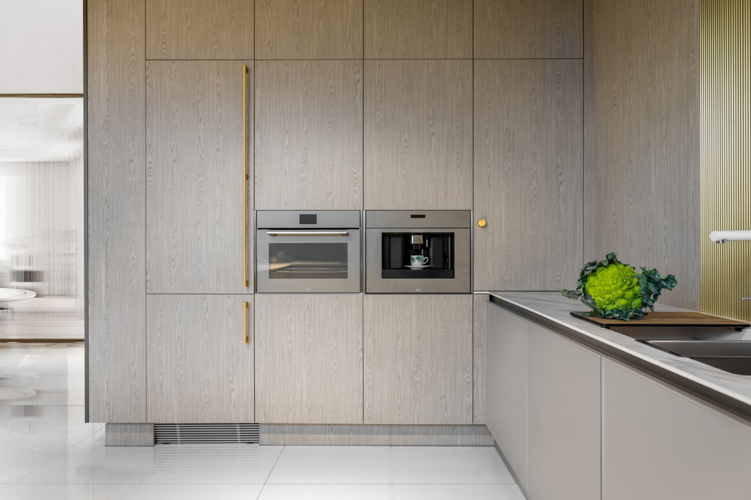
How to arrange a kitchen ergonomically? The concept of the work triangle
An ergonomic furniture and equipment arrangement in the kitchen room is essential for comfortable and trouble-free functioning. It will help if you plan your kitchen layout according to the work triangle principle, which makes meal preparation fast and efficient. Learn more about it and how it can be applied to interiors.
Kitchen – a place for everyone in the house
The dream of every person decorating their kitchen is to have as much space as possible. Ultimately, the right layout of the room makes every corner functional and makes food preparation effortless and comfortable. Most people spend a lot of time in their kitchens. Therefore, it is essential to ensure that it is well thought out.
Whenever we manufacture kitchens at ernestrust, we follow a universal principle called the work triangle. That ensures everyone can use our designs efficiently regardless of age or taste. Our blog post today provides a brief explanation of what the kitchen work triangle principle is. So what is the kitchen work triangle? Work triangle design principles apply to three types of white goods:
- fridge,
- sink,
- cooker.
These three principal elements comprise kitchen spaces: storage, washing, and cooking. A well-planned placement of these components ensures the best possible interior organisation, vital to providing a comfortable and safe working environment. In a kitchen work triangle, equipment is distributed among the three vertices of a triangle. Functional kitchen – the work triangle and its advantages. All those who value convenience will appreciate the work triangle principle. This arrangement of furniture permits quick and easy movement between the most essential kitchen areas. A relatively short distance between the appliances makes it possible to get things done faster. It saves you time and energy when preparing meals and cleaning up. This type of built-in furniture is also functional, as well as optimising the use of space. When the cooker is near the sink, it is much easier to keep the kitchen tidy.
Furthermore, the kitchen work triangle is beneficial in maintaining continuity in the kitchen, something everyone appreciates. What are the principles of designing a work triangle? When creating a practical kitchen triangle, it is vital to remember that there are top-down rules to adhere to. Ensure that you follow them if you want to reap the benefits of triangular layouts. Keeping the sink and white goods at an appropriate distance is essential. If you wish optimal comfort, arranging the individual zones according to the generally accepted rules is advisable. Accordingly, they are:
- 120-210 cm – the distance between fridge and sink,
- 120-270 cm – the distance between fridge and cooker,
- 90/120-210 cm – the distance between sink and cooker.
According to some, the total length of the arms of the resulting triangle in the kitchen should not exceed 7 meters. Only a distance of such a length will allow for quick and convenient movement between the fridge, the cooker, and the sink. Nevertheless, it is essential to remember that the final layout should consider the size and layout of the entire room. This allows for the adjustment of distances based on the interior’s requirements.
Layout-based kitchen triangles
There is something different about every kitchen. The arrangement of the furniture and the style of the interior has a significant impact on this. A kitchen’s overall shape is also vital. An appropriate configuration for the kitchen depends on the interior’s dimensions and layout. Space-saving linear arrangements are usually used in small spaces. You can devise slightly wilder arrangements with a larger kitchen, such as L-shaped or island-style kitchens. The setup can also be designed in a U-shape or in two rows. Work triangles can look slightly different depending on the kitchen layout. However, the general rule is that the distance between three elements in linear arrangements should be kept at 7 metres. An ideal sink placement is in the middle of the worktop. Kitchens with islands are not so demanding; you can even afford two options. Using the first concept, two of the three zones could be placed on the island, while using the second concept, only one would be placed on the island. Your final decision should be based on your preferences and individual kitchen workflow. It is critical to remember that the work triangle is designed primarily to facilitate household functioning. The easiest way to create a work triangle is in an L-shaped or U-shaped layout.
Work triangles – kitchens designed to meet the needs of a family
The work triangle is intended to make kitchen work more manageable. Ultimately, the layout of individual appliances should be decided by the people who will use the room most frequently. Therefore, everything should be tailored to suit their working style. This way, the interior will be as comfortable and efficient as possible. At ernestrust, we are dedicated to providing our customers with the greatest comfort and convenience. With our customised furniture, everyone can have furnishings tailored to suit their individual needs.
